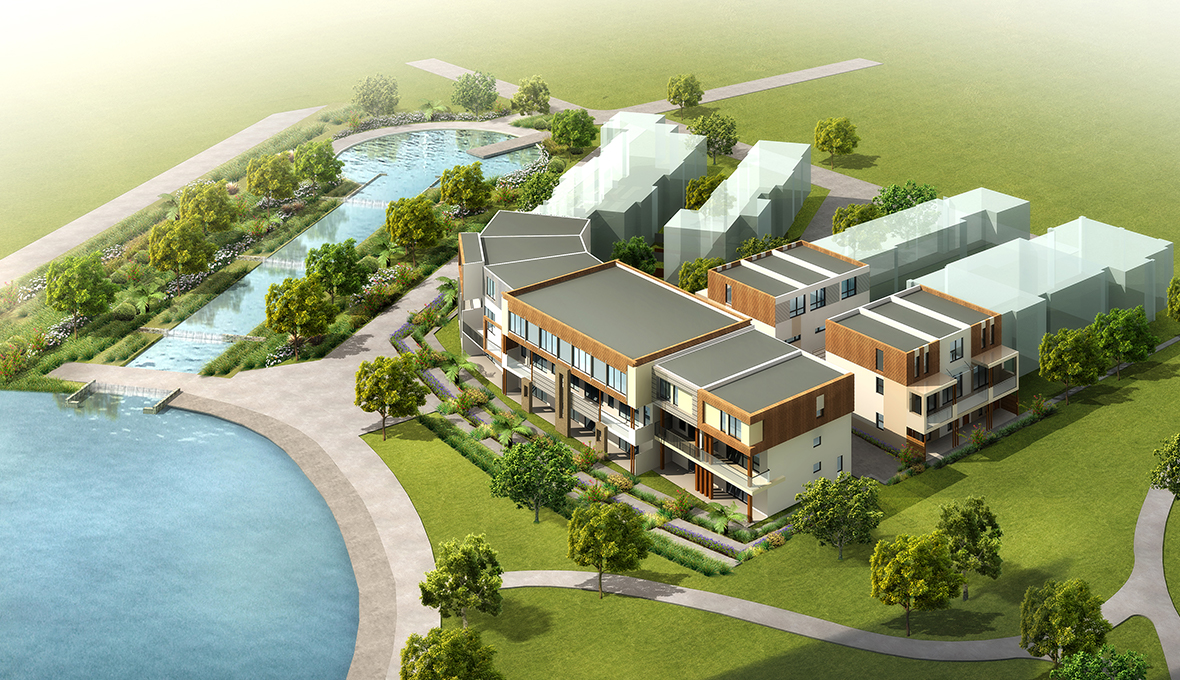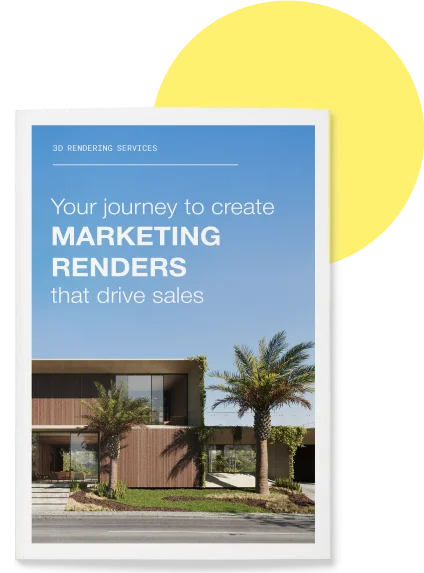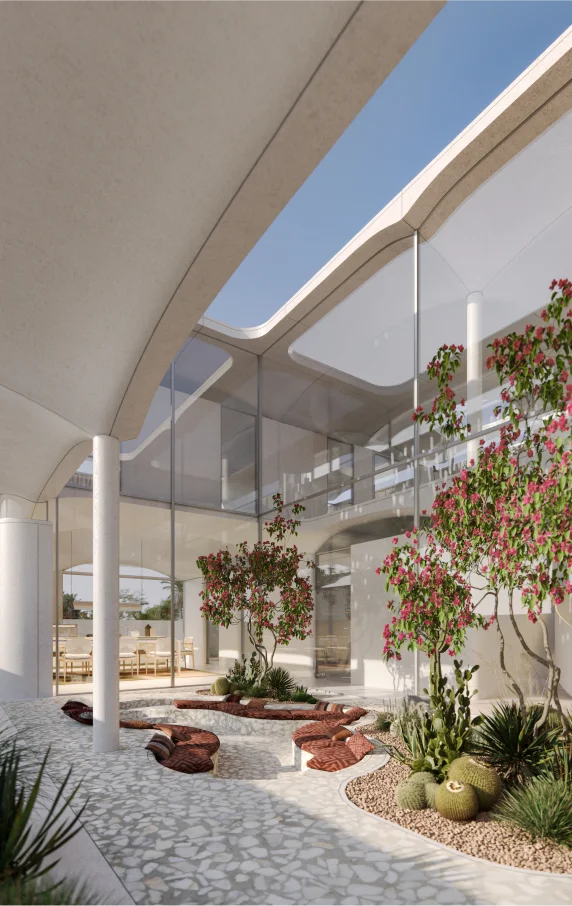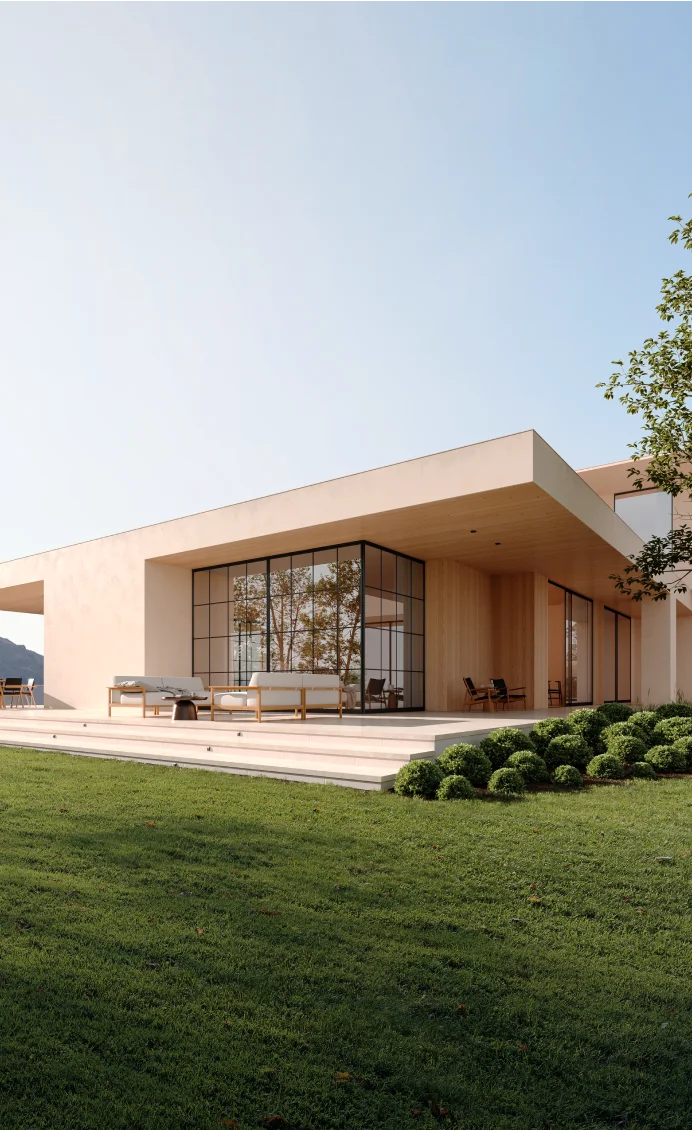3D Floor Plans
People often get confused with flat maps; they can’t get a complete idea of how the space will look once it's built. At 3D Vision Builds, we help you create those 2D flat maps into accurate 3D floor plans, which get the attention of your clients and help them understand the plan with clear details.
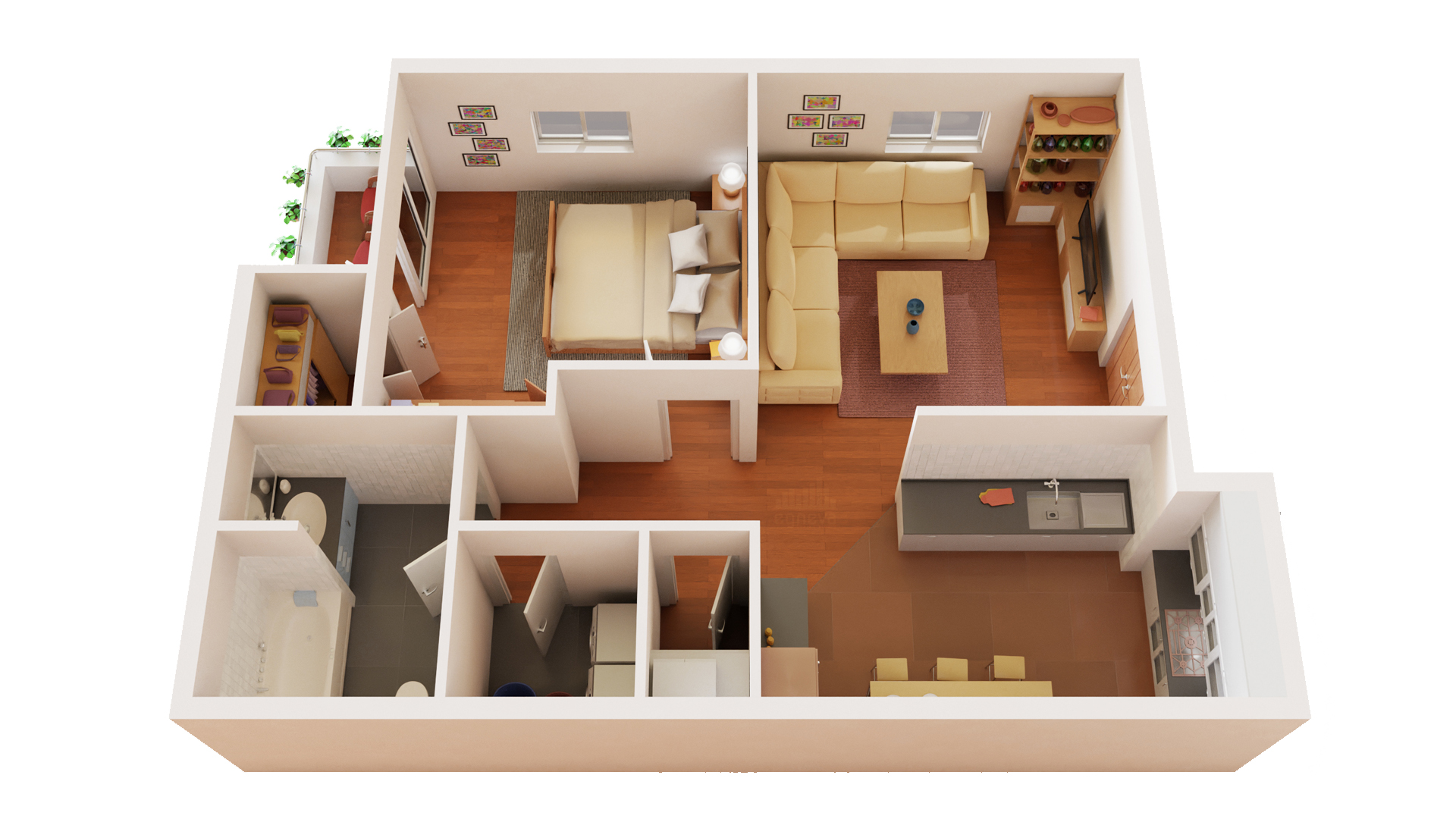
3D Floor Plans Portfolio
Location: California, USA
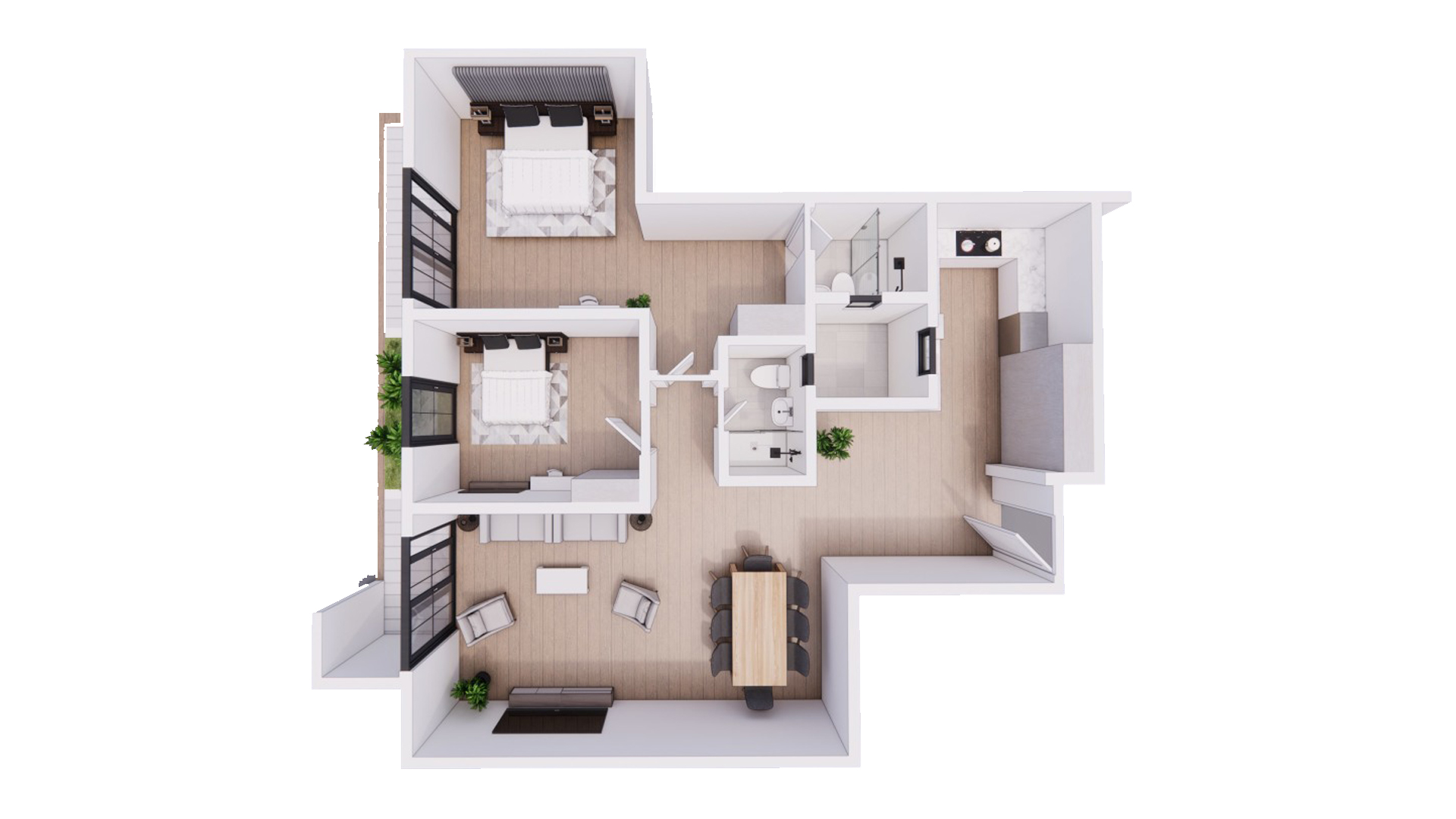
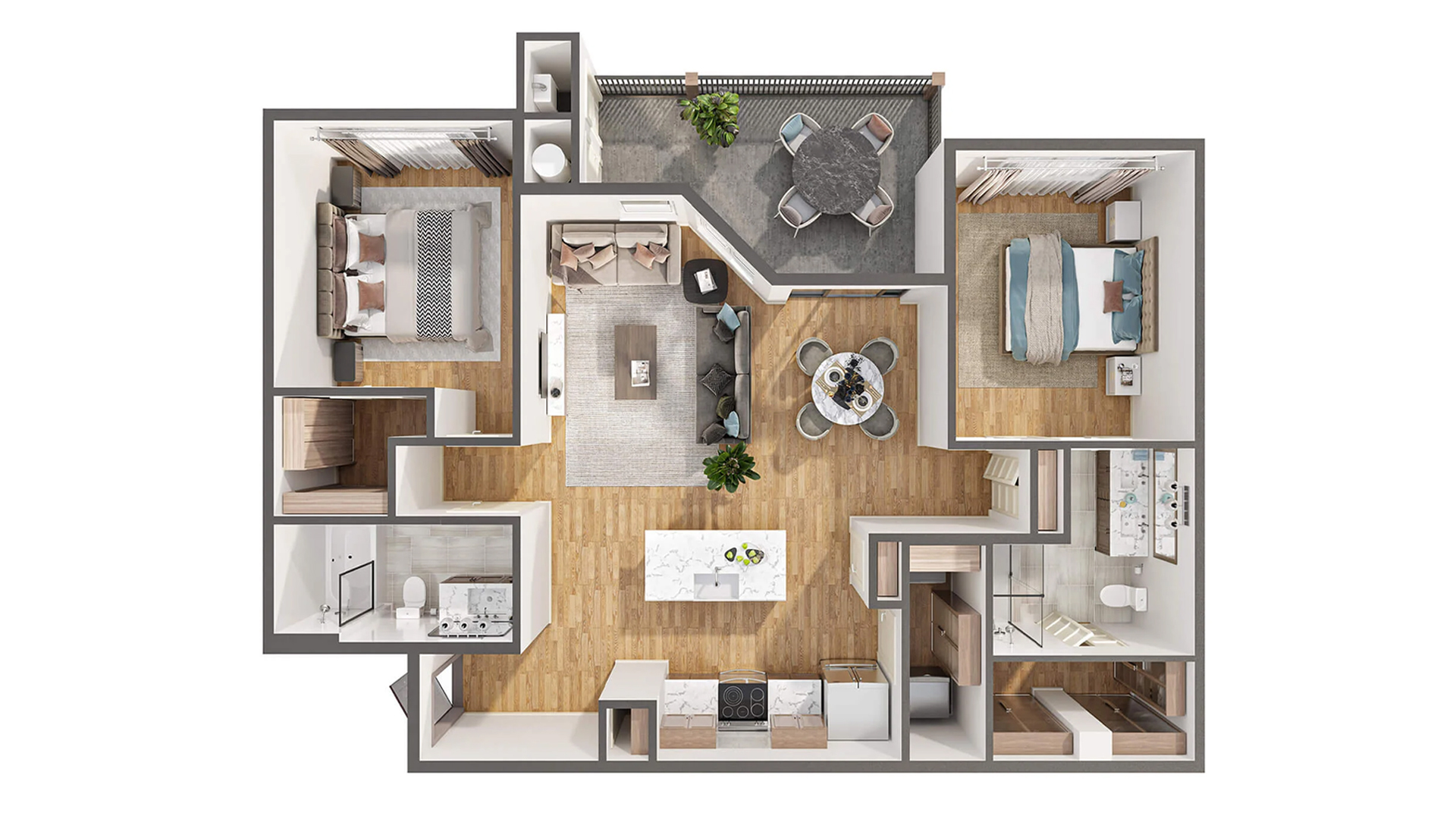
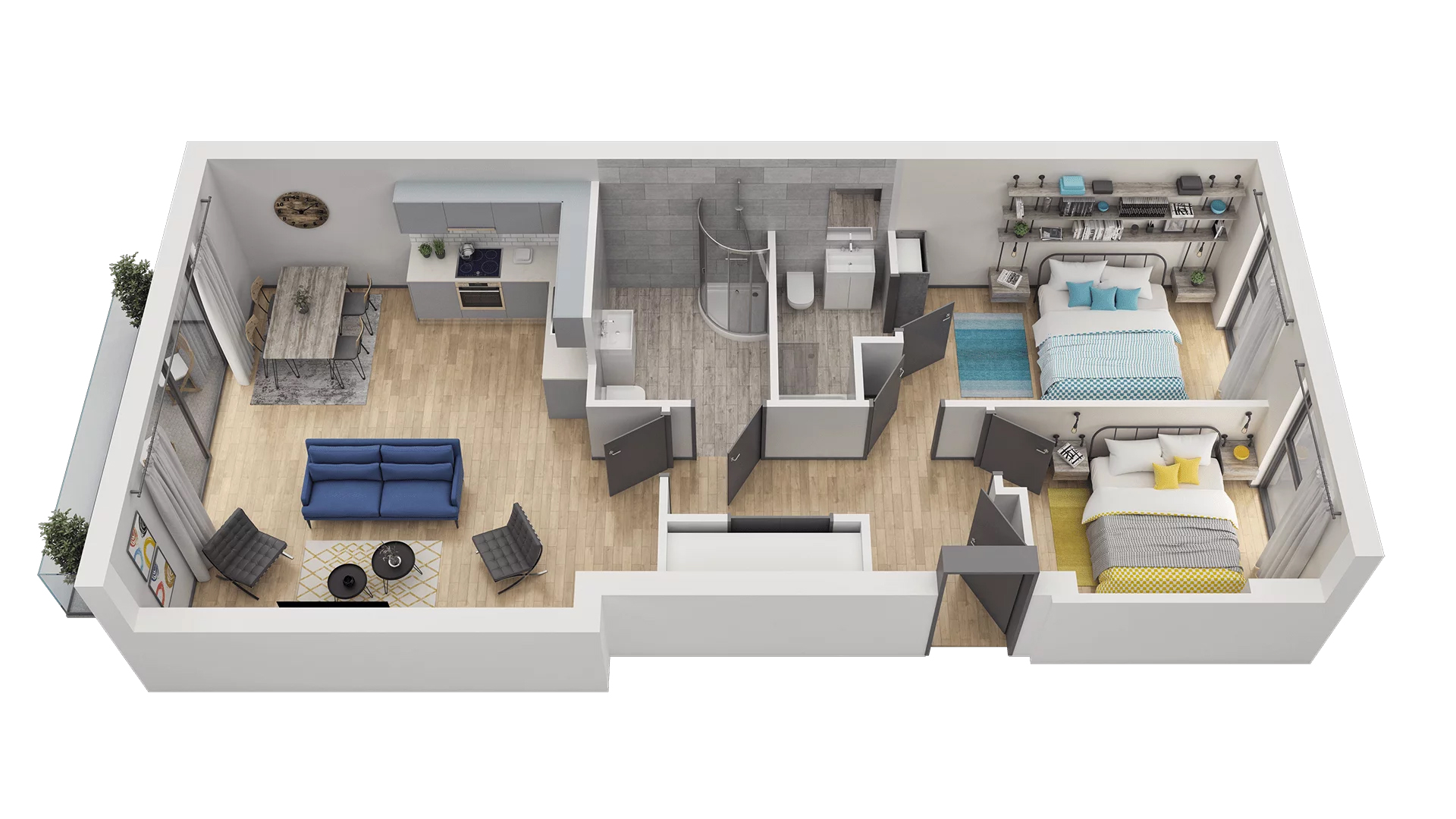

3D House Plans That Show Every Detail
3D Vision Builds creates precise maps that show everything precisely, so the buyer doesn't waste time on guessing; instead, they can start planning.
With our 3d floor plan rendering services, you can get:
-
Complete Building Visualization
Architects and contractors can have a complete, in-depth visualization with our 3D floor plan services. We provide everything in detail, whether it's room dimensions, wall heights, or structural elements.
-
Material and Finish Planning
Planning things and visualizing them through 3D images can lead to different opinions. 3D Vision Builds provides 3D House plans that include flooring materials, wall colors, and finishes, which show how different materials look together.
-
Multiple View Angles
To understand how the rooms connect and what it feels like to move through your future home, with 3D house plans, you can view your plan from different perspectives.

Why Do Architects Trust Our 3D Home Floor Plans?
Our 3D floor plans turn complex designs into visuals that clients instantly understand. They help architects communicate ideas clearly, speed up approvals, and reduce revisions. Here’s why 3D Vision Builds is a leading 3d floor plan creator.
Buyer Engagement Tools
Our 3D Home Floor Plans help potential buyers with a better understanding of the property, room layouts, space, and the idea how their furniture might fit.
Virtual Staging Options
We don’t just deliver the floor and walls, we make it real and detailed with virtual furniture and decor. It gives your client a 360 Virtual Reality Tour of their future home, allowing them to explore the space. You can also show the same space furnished in multiple ways.
Property Marketing Materials
With house 3d plans, our Real Estate clients got 6x more sales in properties than with just 2D maps. You can use these plans in brochures, websites, or social media posts.

Make Room Planning Actually Easy
Turn confusing blueprints into clear pictures that make sense to anyone. Call us today and watch your clients finally "get" your design vision.
FAQ
You get clear 3D pictures that show your rooms from above, with walls, furniture, and how everything fits together.
Yes! Send us your current blueprints, sketches, or even hand-drawn plans. We turn those flat drawings into easy-to-understand 3D house plans.
We can add your actual furniture to the floor plan so you can see exactly how everything fits. Just tell us what furniture you have in your mind, and we'll place it in your 3D home floor plans.
We work with both! Whether you're building new or changing your current home, we create floor plans that help you see the final result.
Let’s create your new project together
Want to provide your customers with a real-life design experience?
Contacts
-
Location3343 Peachtree Rd NE 3033 Atlanta, GA 30326
-
E-mailinfo@3dvisionsbuild.com
-
Phone(770) 759 0786






