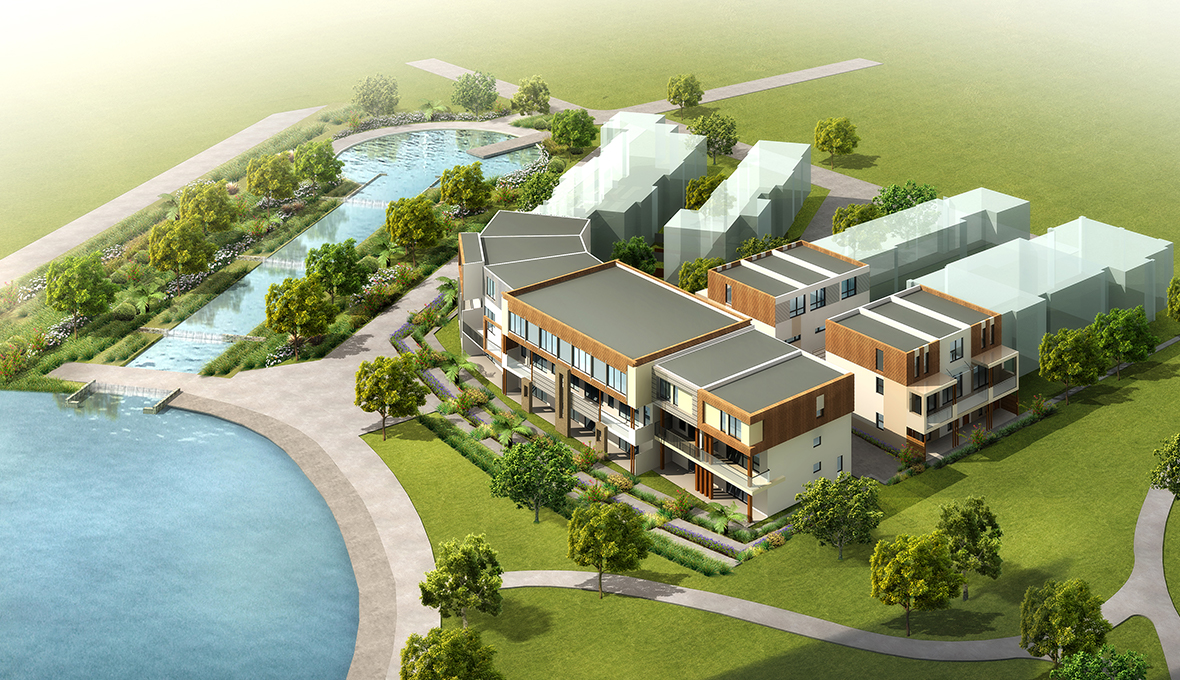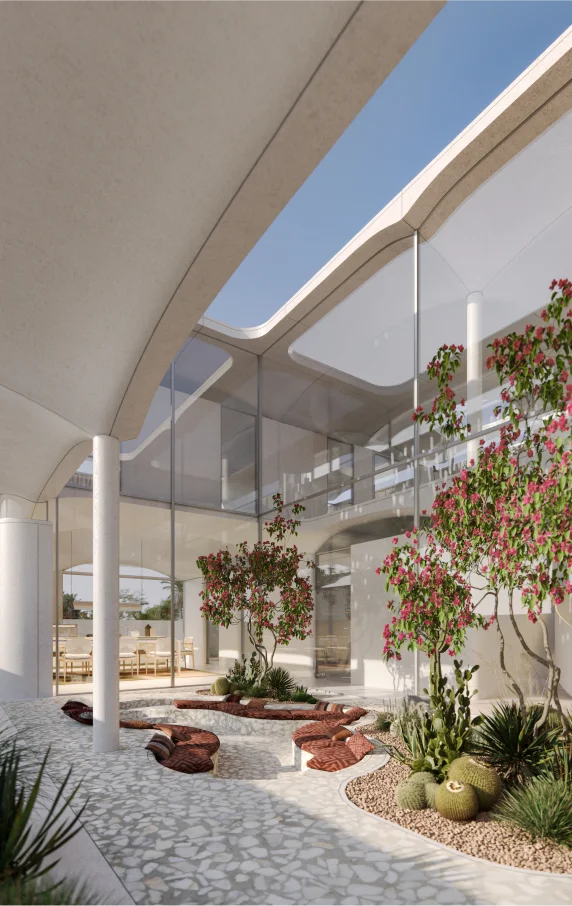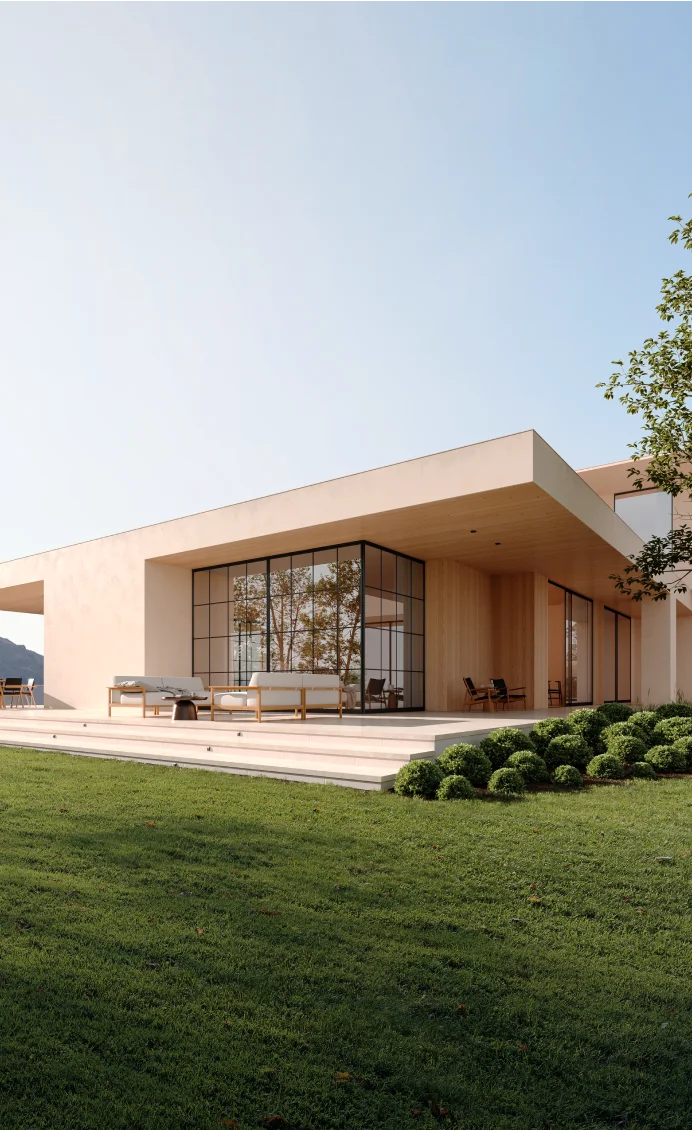Your Dream Home with
Tiny House Plans
Building a tiny home requires precision and planning. With the right tiny house plans, you can turn your vision into reality. 3D Vision Builds specializes in creating detailed 3D CGI models that cover everything from foundation details to electrical layouts, so you can build your home with confidence.
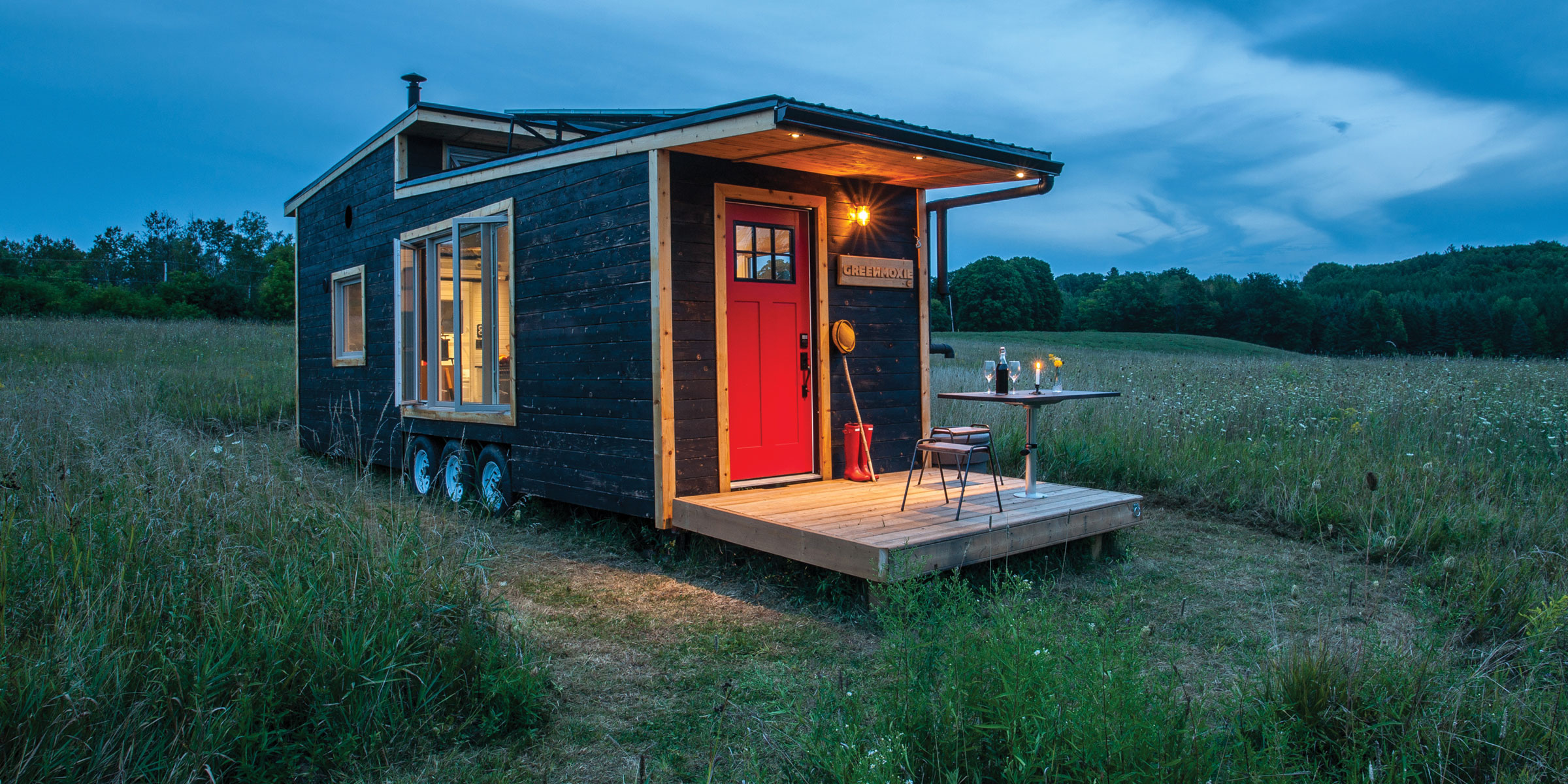
Tiny House Portfolio
Location: California, USA

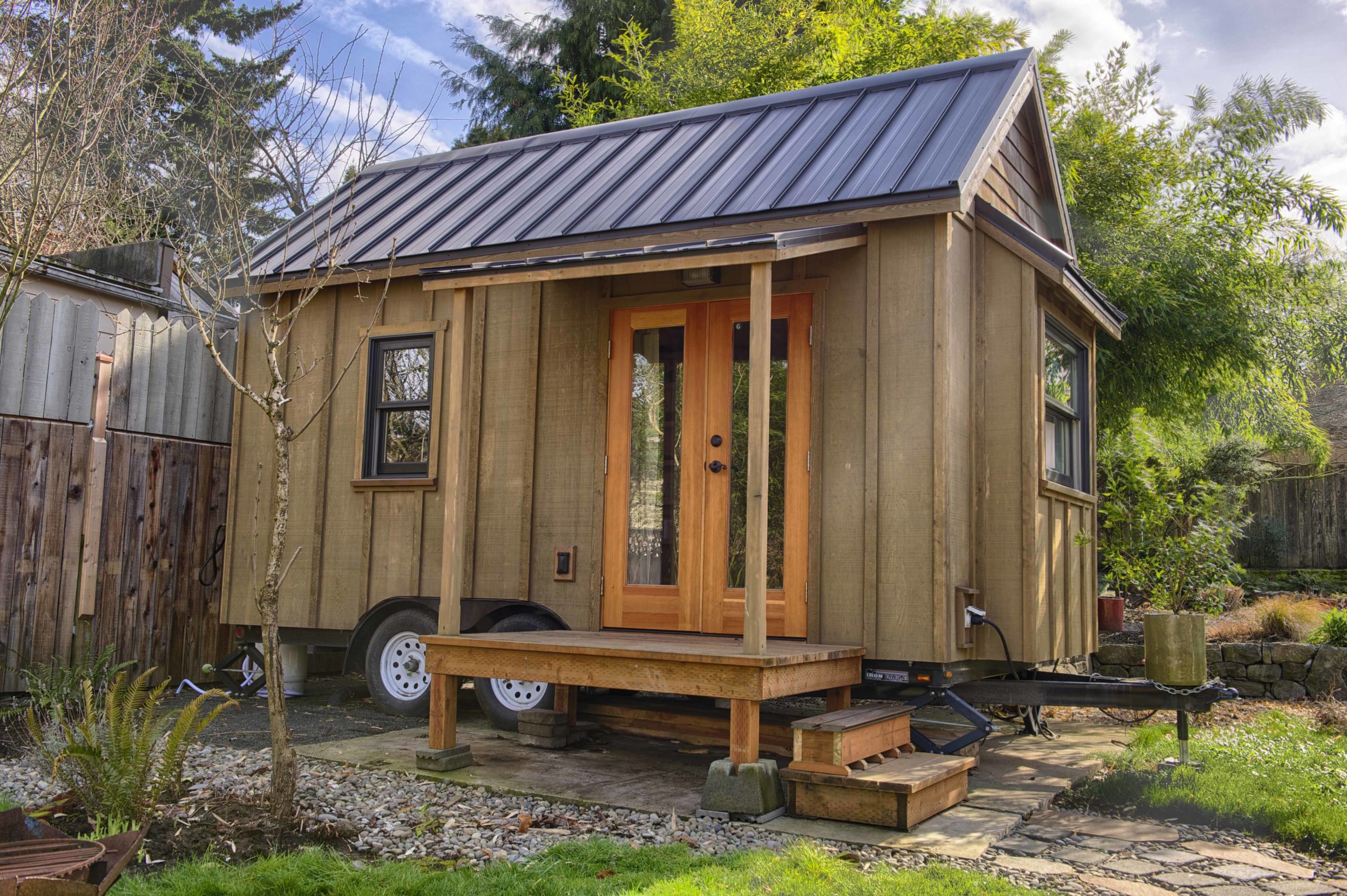
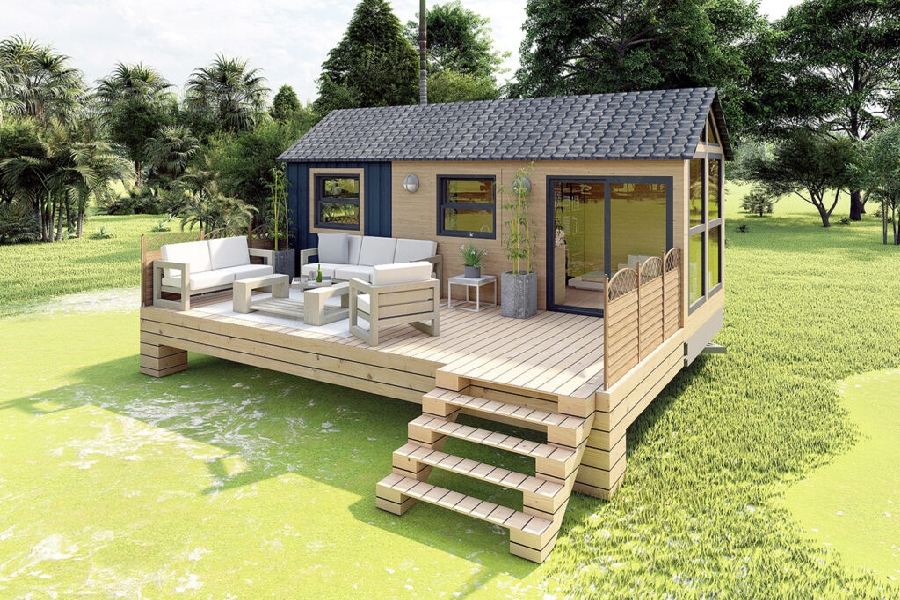

Smart Tiny House Design Plans
We pay extra attention to design, especially for small spaces. Our tiny house design plans clearly show the look of your future home, allowing you to visualize the flow of natural light through the windows and how the space is utilized.
Here’s what you’ll find in our realistic 3D tiny house project:
Detailed 3D interior and exterior views for clear visualization.
Strategically placed windows for maximum natural light.
Open floor layouts that make small spaces feel bigger.
Smart storage solutions are built into walls or stairs.
Energy-efficient lighting and ventilation placement.


Detailed Tiny Home Floor Plans
When building a tiny home, every inch counts. Using advanced 3D CGI modeling, we create tiny home floor plans with precise measurements and thoughtful room layouts. You’ll see exact furniture placement and the available space for movement.
3D Vision Builds provides a complete solution for tiny home designs and construction-ready 3D floor plans to guide your project smoothly.
We include in-depth details of electrical wiring and plumbing system layouts so contractors know exactly what needs to be built.
To make your tiny house floor plans feel more open, we also include Door swings, traffic patterns, and furniture layouts.
Smart storage spaces are integrated to maximize usability without disrupting the overall design.
We design kitchens, bathrooms, and other utility areas with real-life usage in mind to ensure proper functionality.
Tiny Home Plans 2 Bedroom Layouts
Want two bedrooms in your tiny home but not sure how they’ll fit? Our tiny home plans 2 bedroom help you visualize the layout without sacrificing comfort or functionality. You'll see how both rooms, along with shared spaces, can work together in a smart, space-efficient design.
Here’s what our 2-bedroom tiny house plans include:
We keep privacy in mind when designing 2-bedroom layouts. Our 2-bed tiny house plans demonstrate the best placement for each room, so no space goes to waste.
Our 3D home plans also include elements that highlight the functionality of your bedroom, such as under-bed drawers, wall shelves, and furniture placement.
Need flexible options for the second bedroom? We customize it to fit your needs, whether it’s a kids’ room, guest room, or home office. Details and elements are added based on the room type.


Complete Tiny House Building Plans
Building a tiny home takes more than just sketches. Our CGI renders include everything from construction drawings to material specs. Each part of the plan is clearly labeled and designed to be easy to follow, no matter your experience level.
What you get with our 3D visual plans:
Realistic 3D walkthroughs that showcase the home’s layout and flow.
Accurate scale models to review space, light, and design elements.
Customizable design options to preview changes before construction.
Get a 3D Model of Your Tiny House
See every room, fitting, and layout before you build.
Call us today for a quote and consultation.

FAQ
Our tiny house 3D models include full room layouts, furniture placements, ventilation and HVAC systems, and electrical lines.
Small spaces need more planning than large ones. We design each layout carefully to use every inch without losing comfort or functionality.
Yes. Our 3D models use accurate measurements, so you know exactly how your home will look and function.
Let’s create your new project together
Want to provide your customers with a real-life design experience?
Contacts
-
Location3343 Peachtree Rd NE 3033 Atlanta, GA 30326
-
E-mailinfo@3dvisionsbuild.com
-
Phone(770) 759 0786






