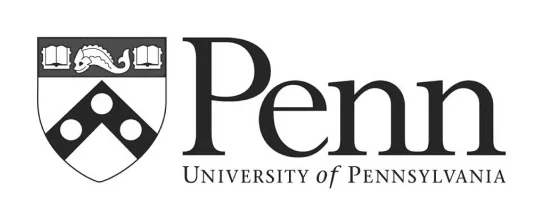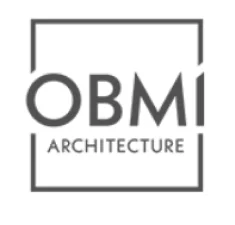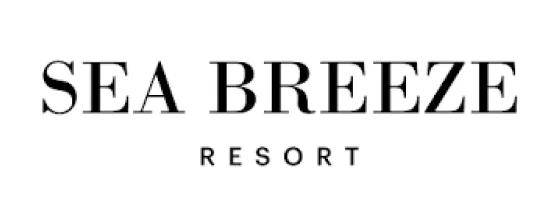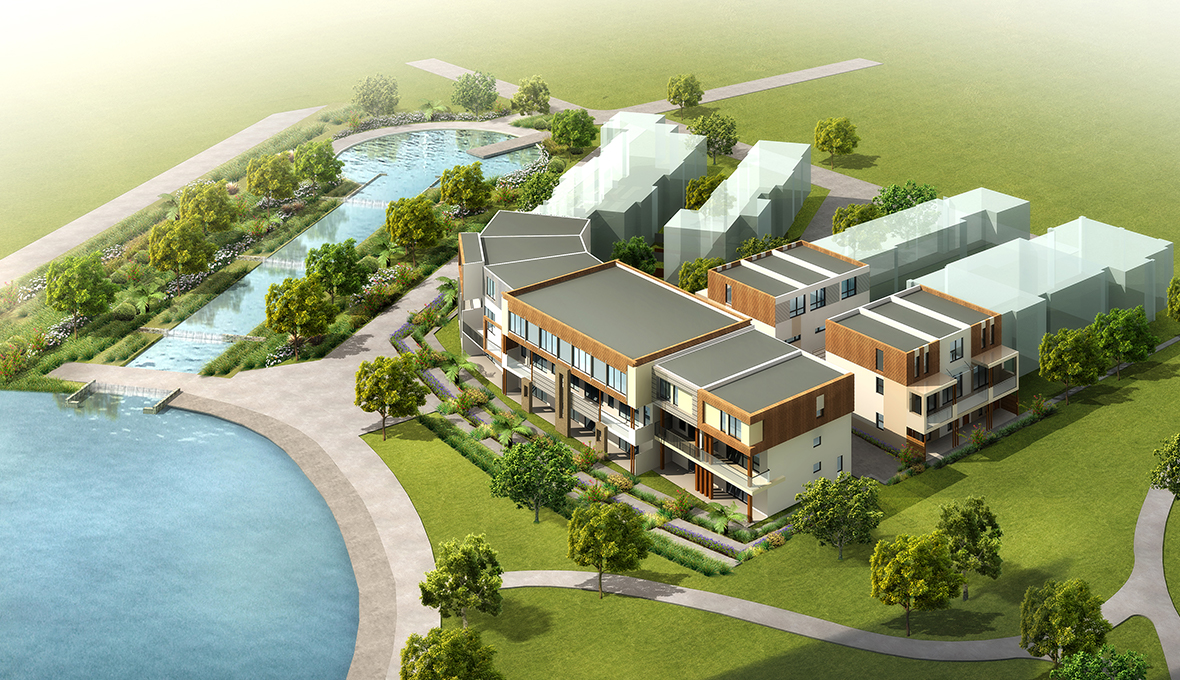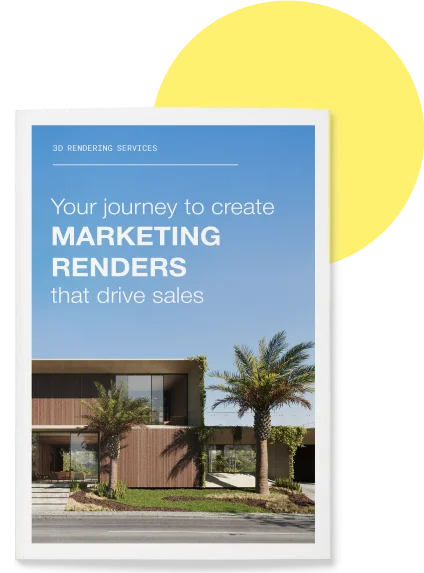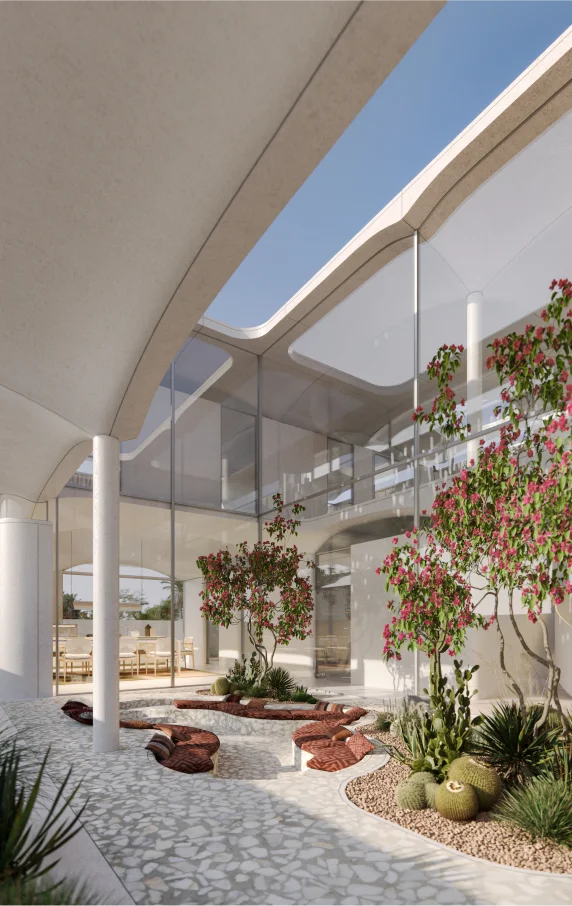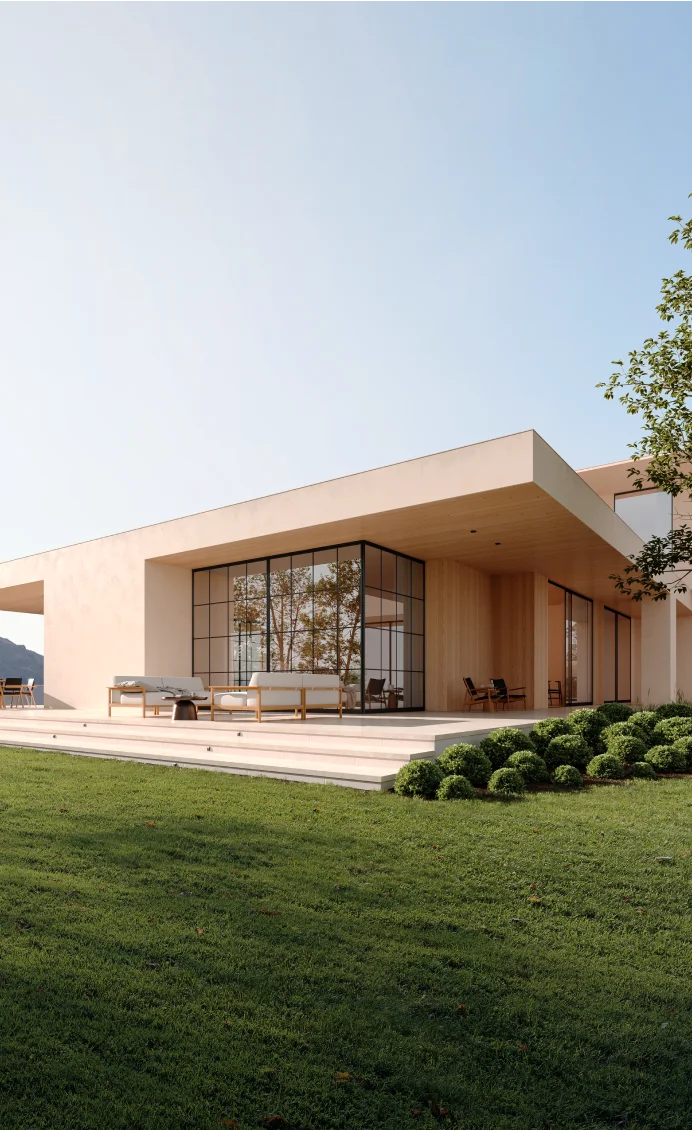Visualize Your Facility Design in 3D with
Industrial Rendering
Before you make a costly mistake, it’s easier to fix it on a visual 3D design rather than on the actual facility. 3D Vision Builds specializes in industrial rendering that turns large, complex development projects into clear, easy-to-understand visuals.
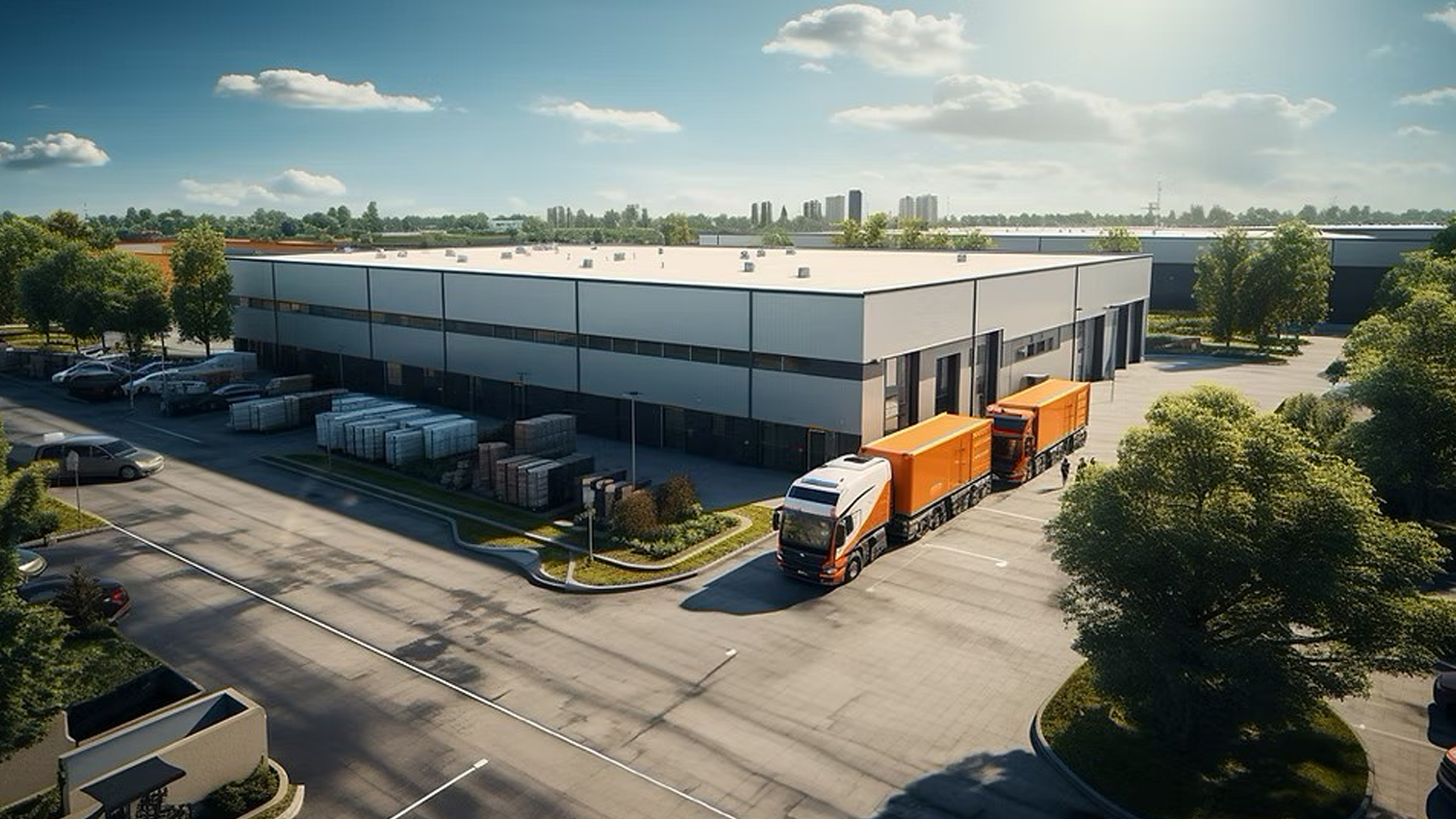
Industrial Rendering Portfolio
Location: California, USA
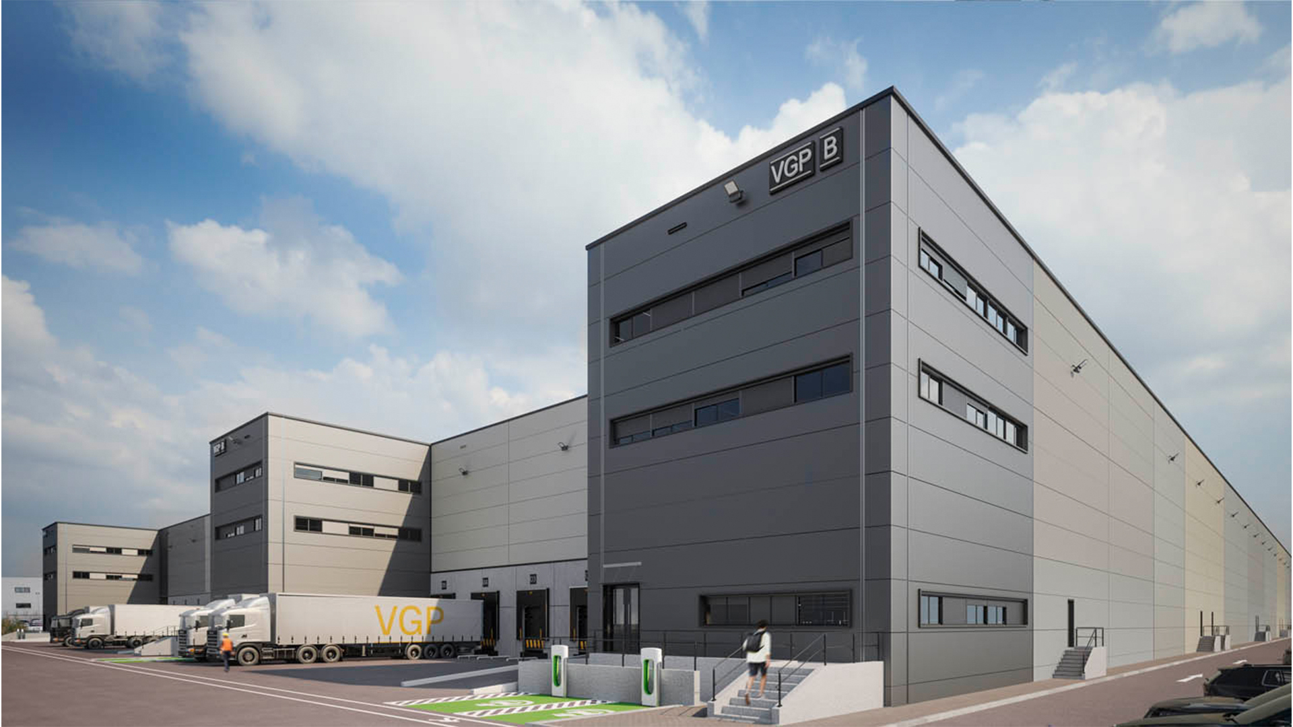
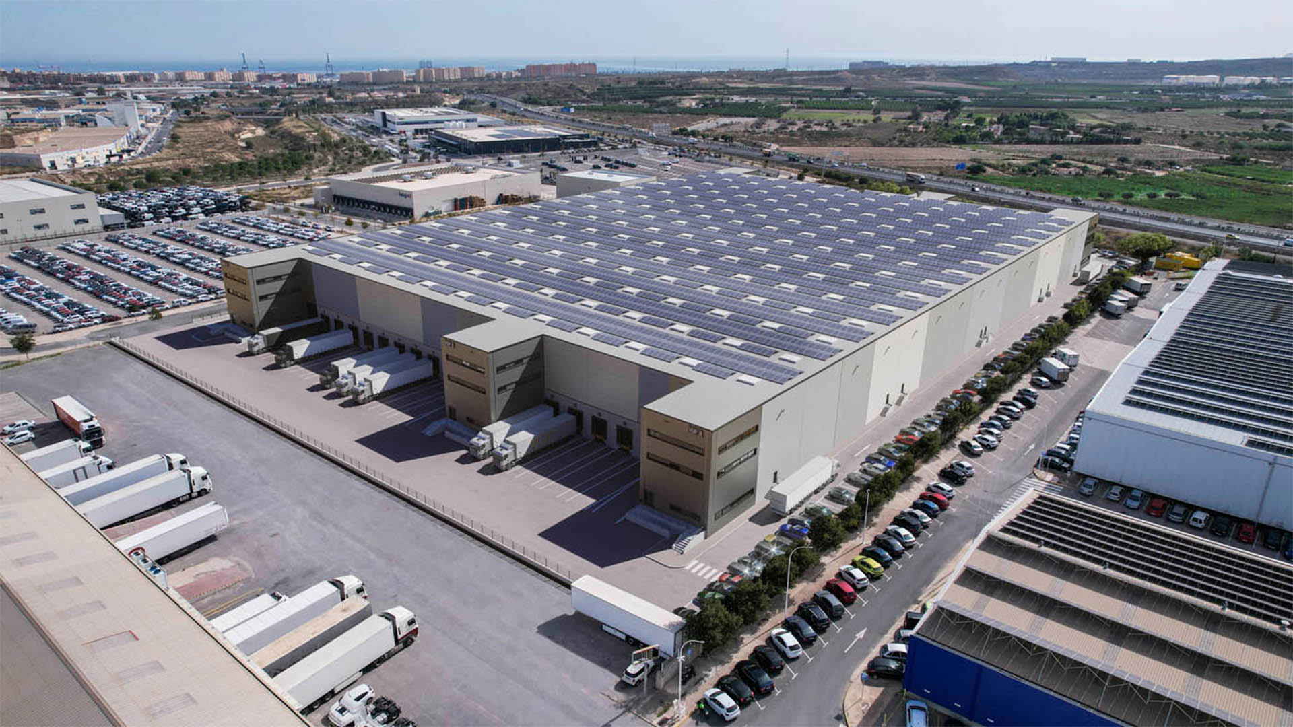
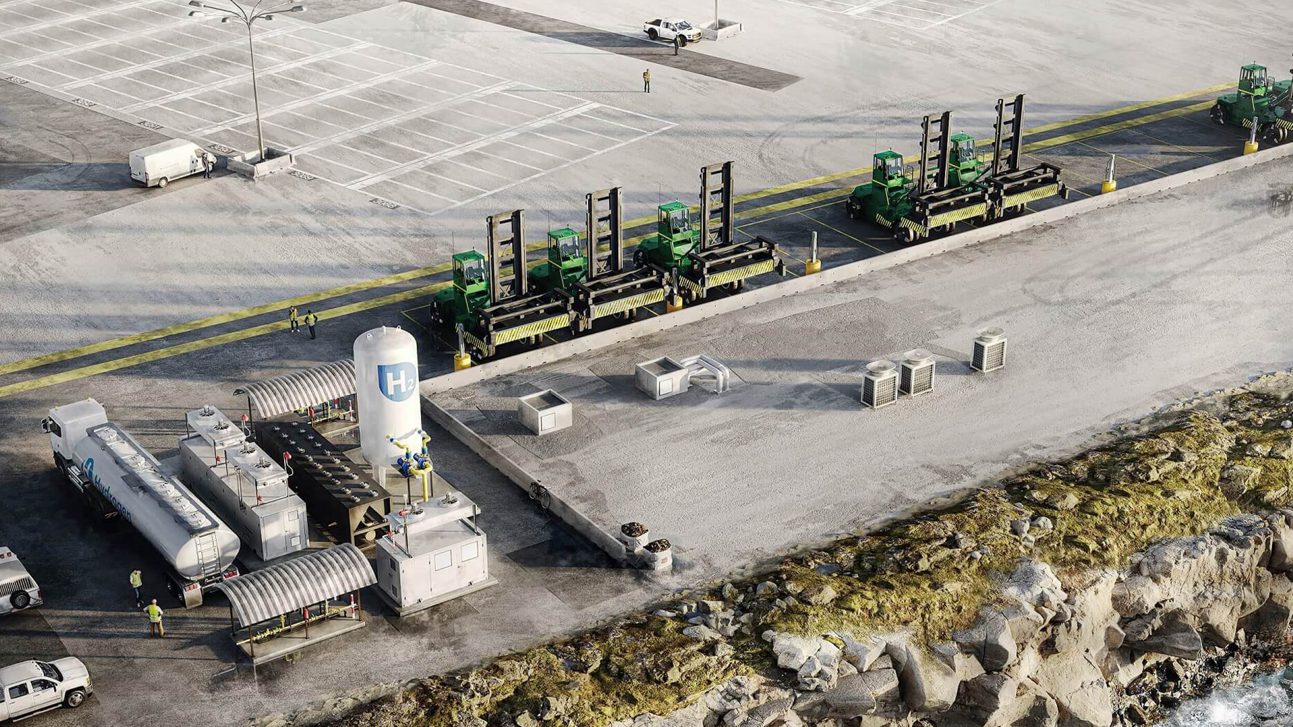
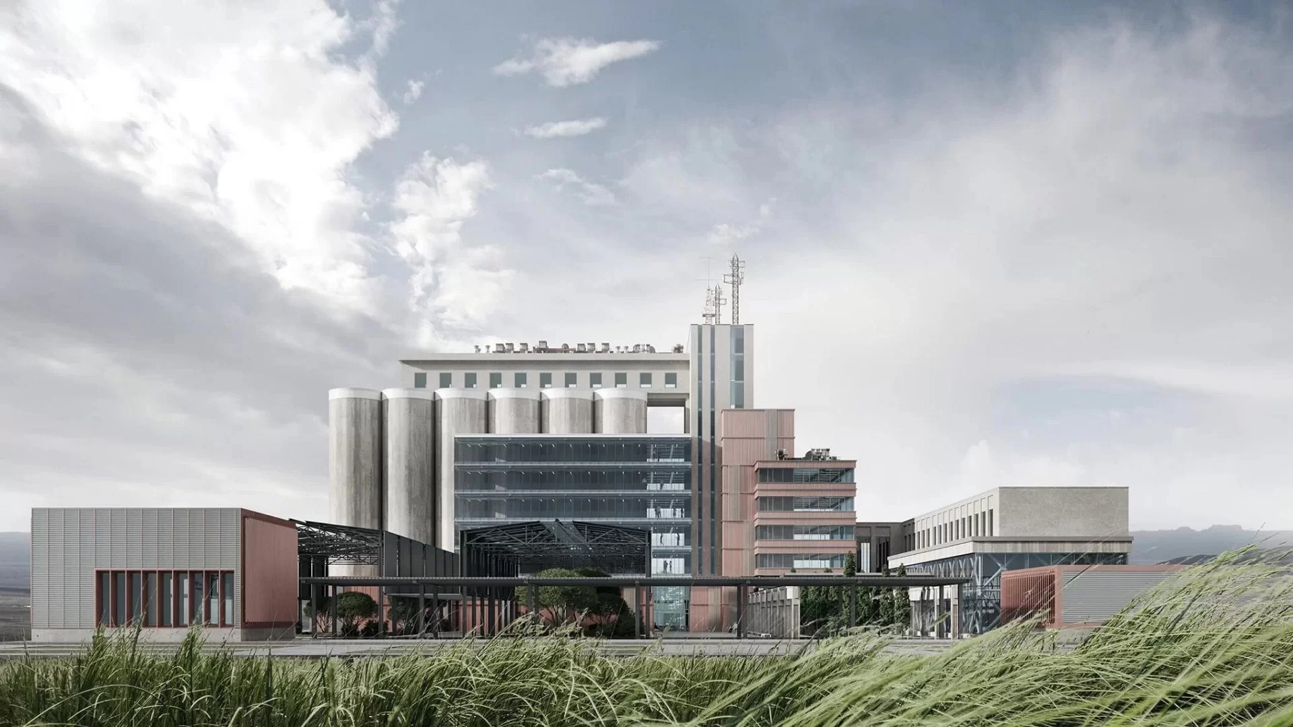
Our 3D Industrial Plant Rendering Services
A manufacturing facility involves many connected elements. Workflow optimization, safety protocols, and regulatory compliance all need to fit together. Our 3D industrial plant rendering gives decision-makers the clarity they need to approve your project faster.
Here's how our service supports different stages of your industrial project:
-
Workflow Optimization
We understand the importance of workflows in industries. That’s why our expert CGI artists create industrial design renderings that show exactly how the heavy machinery, conveyor systems, and assembly lines work together. So you can make adjustments virtually without moving the actual equipment.
-
Safety Planning
We include safety features that align with OSHA standards, including evacuation routes, fire suppression systems, and hazardous material zones. With our high-quality 3D industrial rendering services, you can see the complete picture of the site.
-
Stakeholder Communication
Explaining a blueprint to investors, contractors, or local officials can be challenging. But with our 3D industrial plant rendering service, you can walk them through every detail of the project. Investors can see your vision, contractors understand what they are building, and local officials can experience the impact your facility will bring to the community.
Industrial Building Rendering for Complete Facility Planning
The exterior of your factory deserves just as much planning as the interior. Our industrial building renderings show how your facility fits into the existing infrastructure. These 3D exterior renders help zoning committees review and approve your plans faster.
From meeting compliance standards to preparing for long-term growth, each visual supports key decisions.
Building heights, distances, and parking requirements become clear with Industrial Architecture 3D Visualization. Architects can examine and balance the functionality with regulatory requirements.
3D rendering helps companies plan for future expansion. Our visualization connects the current building layout with reserved space for additional facilities.
As mentioned, site changes during construction are expensive. That’s why our industrial rendering shows the facility with multiple angles so you can review your design and make the necessary changes on the 3D CGI model instead of paying for costly reconstruction.
Architectural Design and Compliance
Future Expansion Planning
Cost Management Through Visualization

Make Your Factory Plans Easy to Follow
Show your team, clients, and partners exactly what you're building with detailed visual images. Request a free quote today.
FAQ
Yes, we provide multiple versions of your project, showing different materials, colors, and layouts. This allows you to visualize the project and choose the best option based on your needs and budget.
3D Vision Builds specializes in industrial projects. We include all technical details such as piping layouts, structural elements, frames, conveyor systems, and other machinery in your project.
Our renderings are based on your engineering plans and technical drawings. We focus on precision, including measurements, materials, and equipment layouts to ensure accuracy.
Yes. If you have an existing rendering or need to revise a previous project with new layouts or machinery, we can update it quickly without starting from scratch.
Let’s create your new project together
Want to provide your customers with a real-life design experience?
Contacts
-
Location3343 Peachtree Rd NE 3033 Atlanta, GA 30326
-
E-mailinfo@3dvisionsbuild.com
-
Phone(770) 759 0786

